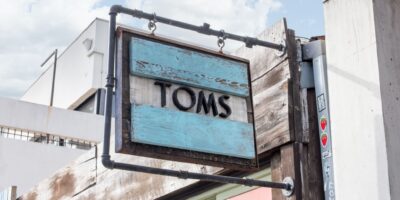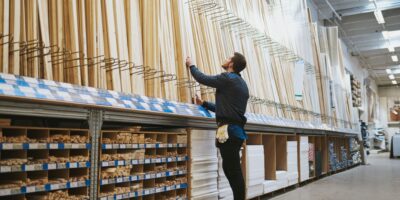Cotswold Cottage at AIER
In the Cotswold Hills north of Bath, England, large manor houses were made from the local oolitic limestone. Cotswold Cottage at AIER in Great Barrington, Massachusetts, built from 1929 to 1931, was intended to be a copy of that Cotswold style, which is why our revered stone house has sometimes been called “Old Cotswold.”
Only a few parts of Cotswold Cottage around the windows and doors are imported English limestone, however. In the absence of such local limestone, the stone used in the thick walls was quarried from Mt. Hunger in nearby Monterey, Mass. The leaded windows and sash also came from England.
Mr. and Mrs. Prentice L. Coonley of Lake Forest, Ill., in 1926 purchased the 500-acre heart of a 13,000-acre estate created about the turn of the century by Dr. Frederick Stark Pearson, a world famous industrial engineer. Dr. Pearson, attending a 1902 conference of the American Institute of Electrical Engineers in Great Barrington, fell in love with the former Tuller Farm on Seekonk Crossroad (now Division Street), from where he created Edgewood, his third and final home.
Shortly after completing his estate here, he and Mrs. Pearson went down with the Lusitania off Ireland in 1915, when it was sunk by a German submarine during the first World War.
The Coonleys named their smaller estate Folly Farm. After razing the Pearsons’ wooden Victorian-style home, the Coonleys began building their 31-room stone house on and around the original foundation and amid Pearson’s neglected formal gardens.
A Chicago businessman and stock speculator, Mr. Coonley had to abandon construction of Cotswold Cottage when he lost most of his money in the Great Depression.
From the Pearson house, Coonley reused only some butternut panels for his study. His intention to reinstall the Pearsons’ 50-stop Aeolian organ in his specially designed music room, the largest room in his planned home for himself, his wife, and two daughters and now known as the Helen Harwood Ballroom, evaporated with his wealth.
The building also shows something of the Coonleys’ tastes. In his wife’s bath he installed matching pink marble toilet, basin, and bathtub purchased from the Crane showcase of their exhibit at the Chicago 1893 World Exposition. (She was the Crane Plumbing heiress.)
In his own bath and dressing room, he placed Venetian marble and gold-plated fixtures. In the servants’ quarters, he installed hot and cold water basins in each bedroom, and a convenient, shared indoor bathroom. The cook, butler, and housekeeper were given private baths. Building stopped, however, before all of the interior trim and some of the wooden floors were installed.
From the Pearson deaths, through Coonley’s Folly, until the early 1940s, the grounds suffered from neglect. Except for frost-tumbled marble fountains, a frost-cracked goldfish pond, and marble benches under rusting grape arbors, the orginal Pearson formal gardens were indistinguishable from overgrown fields.
Sprawling Edgewood’s mountain riding trails had returned to laurel and saplings, and the imported exotic game had escaped through broken and rusted fences. Mounds of excavated dirt and building debris surrounded the nearly finished stone house. Twenty-foot-tall trees had grown in the wide courtyard square. Inside, however, Cotswold Cottage was dry and intact, if a bit dusty and Spartan. By opening a few water valves and closing electric mains, occupants quickly could begin restorations.
At the end of the second World War, economist Col. Edward C. and Helen Harwood investigated the potential of several “white elephants” in Berkshire County as a new home for the American Institute for Economic Research, their growing nonprofit, scientific, and educational economic research organization, which they had founded in 1933 in Cambridge, Massachusetts, near Harvard.
After successful negotiations with the owner of the defaulted estate, a local lumberman, AIER bought the main house, outbuildings, and 110 acres for $25,000, sold the Cambridge property for a similar amount, and moved operations to Great Barrington.
The staff began clearing away debris, painting walls and woodwork, and finishing floors. Within several months AIER was operating at its new base with plenty of room for future expansion. The move was announced to members in AIER’s Research Reports, August 6, 1946.
Cotswold Cottage never became a private home, instead housing the Harwood family and many senior staff members over the ground floor offices and kitchen and community dining room.
And expand it did. By 1956 subscription and booklet sales had outgrown its allotted space among the ground-floor offices. In 1957, the mailing and printing were transferred to an annex, which was built with an underground connecting passageway to the stone house among the remains of the old gardens. In 1958, a warehouse was added to the annex to accommodate increasing volumes of paper, envelopes, and mail.
To accommodate the expansion of research staff, students, and books, in 1963 a research library was added on the hillside below and connected to the annex. Known as the E.C. Harwood Library, this 10,000-square-foot building now contains AIER’s principal offices.
Additional staff and student housing were added in 1968 along the curve of the hill to the east of the E.C. Harwood Library.
Cotswold Cottage now houses staff, students, and attendees to AIER functions ranging from organizational meetings to educational programs to international economic symposia. Participants have included three Nobel Laureates, Judge Richard Posner, Anna Swartz, and diverse academic economists and students. The public often are invited to attend.












